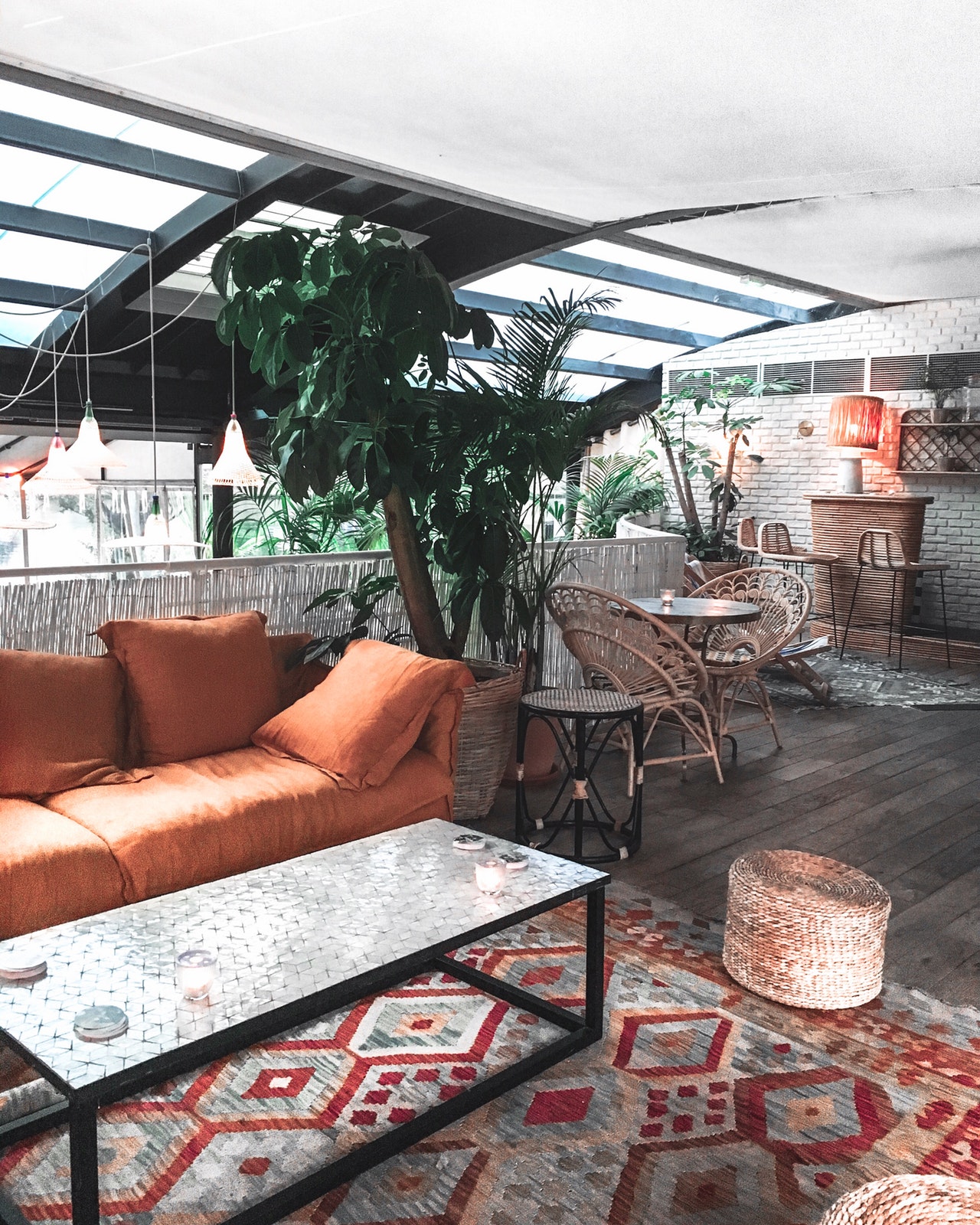Image source
If you have recently moved into quite an old property consisting of many structurally traditional features that aren’t quite to your taste, you may be wondering what you can do about it. If you’re no expert in interior design, it can be difficult to comprehend if there is any possible way you can achieve a modern home with an old building. The good news is that you most certainly can, and the work involved can be as time-consuming or as simple a task as you can manage. It will, of course, all depend on your commitment and budget.
Despite this, there are several easy tricks you can use to start the project of turning an old and dated home into a contemporary paradise.
Colour
Colour will have a massive impact on the appearance of any room in your home. If your lounge or dining area is decorated in an intensely bright shade or gaudy wallpaper, it’s time to reconsider how you can bring the decor straight back into the 21st century. Neutral or monochrome colour schemes are the most popular options for modern homes while adding a pop of colour on a focal wall is often used to create a bold statement. In small doses, rich colours can be carried throughout the interior either with furnishings or accessories, rather than overpowering the entire room.
Industrial décor
In recent times, the craze for industrial style interior décor has become one of the most prominent designs. If you aren’t too clued up on what this style visually looks like, it’s basically all about bare steel and rustic woods with a masculine, engineering-style finish. This aesthetic isn’t always easy to achieve, but when done well, can make even the blandest of properties showcase a distinctive edge. Industrial style furnishings may include the likes of exposed lightbulb fittings, worn leather sofas or even eskimo design radiators that also provide the added benefit of giving off plenty of heat.
Open-plan living
Many traditional properties are often cramped and impractical for modern families who attempt to spend more time together in the fast-paced world we live in. Therefore, many people now choose to knock down walls between the lounge, kitchen and dining rooms to create a much more socialized open-plan space. Smaller homes may benefit from this more, especially when rooms are confined or the layout hasn’t been well thought out. An open-plan living will allow your downstairs to feel much more spacious, without having to pay out for building works to extend the property.
Use mirrors and artwork
Mirrors are the perfect way to make even the darkest and smallest rooms feel larger. Be sure that your mirrors are angled towards one another to give the impression of extra depth. Also, use artwork to your advantage. Rooms filled with randomly placed old paintings are bound to make any home feel very old-fashioned, so, attempt to modernize the space by adding contemporary statement pieces on plain walls to draw the eye and express your own taste.
Keep up with Project Fairytale
Facebook / Pinterest / Twitter
Follow my blog with Bloglovin








